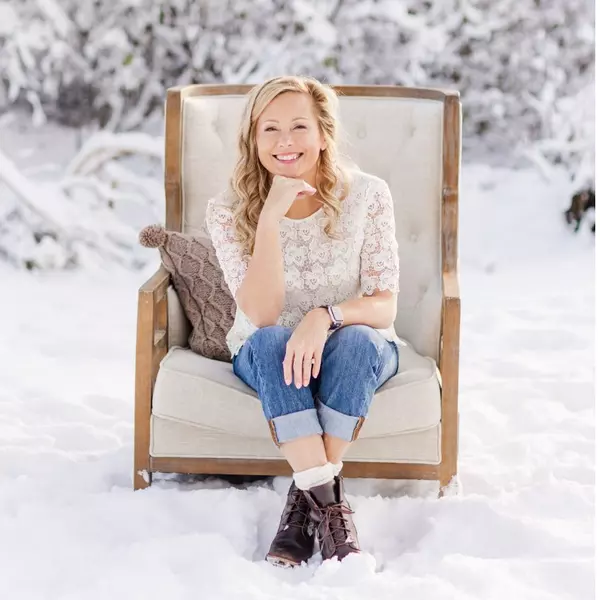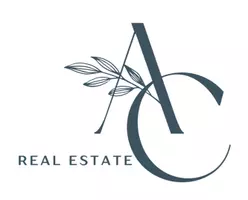For more information regarding the value of a property, please contact us for a free consultation.
Key Details
Property Type Single Family Home
Listing Status Sold
Purchase Type For Sale
Square Footage 4,434 sqft
Price per Sqft $202
MLS Listing ID 21-13293
Sold Date 11/23/21
Style Hlsd Rnch/Dlt Bsmnt
Bedrooms 3
Full Baths 2
Half Baths 1
Construction Status Existing Structure
HOA Fees $7/ann
Year Built 2016
Lot Size 3.030 Acres
Acres 3.03
Source Alaska Multiple Listing Service
Property Description
Welcome Home to this beautifully well kept home nicely situated on a 3 acre lot on a cul-de-sac in the Wasilla Creek Commons subdivision! This home has all the luxuries and amenities you would want and need! 3 bedrooms, 2.5 baths with a home office, gym / flex space, media room, finished basement with lots of organized storage space and kitchenette. Work from home in the well appointed home yet private home office and enjoy casual dining in the kitchen or a more formal dining in separate dining room. The Owners Suite includes a large walk in closet with access to the laundry room. The chefs kitchen features two gas ovens and cook top, secret pantry next to the fridge and a butlers pantry.
Other features include Luxury vinyl plank flooring, 5 bedroom septic, beautifully maintained landscaping with plenty of areas for outdoor living! You must see this home to fully take in all that it has to offer!
Location
State AK
Area Wa - Wasilla
Zoning UNK - Unknown (re: all
Direction From Palmer-Wasilla Hwy, Turn Right onto N Shenandoah Dr., Right onto N Hickory St., Right onto N Tiffany Dr., Left onto E Riparian Loop.
Interior
Interior Features Basement, BR/BA on Main Level, Ceiling Fan(s), CO Detector(s), Den &/Or Office, Dishwasher, Double Ovens, Electric, Family Room, Fireplace, Gas Cooktop, Gas Fireplace, Home Theater, Pantry, Smoke Detector(s), Soaking Tub, Vaulted Ceiling(s), Washer &/Or Dryer Hookup, Quartz Counters
Heating Natural Gas, Radiant Floor
Flooring Ceramic Tile
Exterior
Exterior Feature Private Yard, Covenant/Restriction, Deck/Patio, Fire Pit, Garage Door Opener, Landscaping, Shed, Paved Driveway
Parking Features Attached
Garage Spaces 3.0
Garage Description 3.0
Roof Type Composition,Shingle,Asphalt
Topography Hilly,Level,Sloping
Building
Lot Description Hilly, Level, Sloping
Foundation None
Lot Size Range 3.03
Architectural Style Hlsd Rnch/Dlt Bsmnt
New Construction No
Construction Status Existing Structure
Schools
Elementary Schools Pioneer Peak
Middle Schools Colony
High Schools Colony
Others
Tax ID 7187B06L002
Read Less Info
Want to know what your home might be worth? Contact us for a FREE valuation!

Our team is ready to help you sell your home for the highest possible price ASAP

Copyright 2025 Alaska Multiple Listing Service, Inc. All rights reserved
Bought with Better Homes and Gardens Real Estate Dream Makers
GET MORE INFORMATION
Kasia Giron
Broker Associate | License ID: 160220
Broker Associate License ID: 160220



